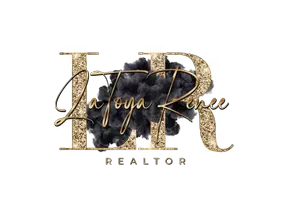$1,150,000
$1,199,000
4.1%For more information regarding the value of a property, please contact us for a free consultation.
4 Beds
3 Baths
2,711 SqFt
SOLD DATE : 06/25/2025
Key Details
Sold Price $1,150,000
Property Type Single Family Home
Sub Type Single Family Residence
Listing Status Sold
Purchase Type For Sale
Square Footage 2,711 sqft
Price per Sqft $424
MLS Listing ID 225065365
Sold Date 06/25/25
Bedrooms 4
Full Baths 3
HOA Fees $29/mo
HOA Y/N Yes
Year Built 2025
Lot Size 0.540 Acres
Acres 0.54
Property Sub-Type Single Family Residence
Source MLS Metrolist
Property Description
Discover your dream home in the beautiful Darkhorse Golf Club Community! This stunning new construction single-story residence boasts over 2,700 square feet of luxurious living space, featuring 4 spacious bedrooms and 3 elegantly designed bathrooms. The expansive 3-car garage, Epoxy flooring and measuring over 1,000 square feet, offers ample storage and convenience, complemented by the added benefit of owned solar panels for energy efficiency. Step inside to experience the open Great Room concept, highlighted by soaring 12-foot ceilings that create an inviting and airy atmosphere. The formal dining area provides breathtaking views of the lush community and golf course, making every meal a special occasion. The gourmet kitchen is a chef's delight, equipped with a complete set of modern appliances, including a fridge, microwave oven combo, cooktop with a convenient pot filler, and a dishwasher. For added functionality, a separate dirty kitchen enhances storage and prep space, complete with a sink and mini beverage fridge. With a large, flat backyard that has been expertly graded for easy usability and 600 sqft patio, this home is perfect for outdoor entertaining and family activities. Don't miss your chance to own this exquisite property.
Location
State CA
County Nevada
Area 13111
Direction Darkhorse Drive to Austin Forest
Rooms
Guest Accommodations No
Living Room Great Room
Dining Room Formal Area
Kitchen Quartz Counter
Interior
Heating Central
Cooling Central
Flooring Wood
Fireplaces Number 1
Fireplaces Type Gas Log
Laundry Cabinets, Sink, Inside Room
Exterior
Parking Features Garage Facing Front
Garage Spaces 3.0
Utilities Available Propane Tank Leased, Public, Solar
Amenities Available None
Roof Type Tile
Private Pool No
Building
Lot Description Auto Sprinkler Front
Story 1
Foundation Concrete, Slab
Sewer Public Sewer
Water Public
Schools
Elementary Schools Nevada City
Middle Schools Nevada City
High Schools Nevada Joint Union
School District Nevada
Others
Senior Community No
Tax ID 011-171-029
Special Listing Condition None
Read Less Info
Want to know what your home might be worth? Contact us for a FREE valuation!

Our team is ready to help you sell your home for the highest possible price ASAP

Bought with Coldwell Banker Realty
Find out why customers are choosing LPT Realty to meet their real estate needs
Learn More About LPT Realty






