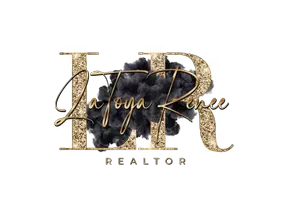$685,000
$710,000
3.5%For more information regarding the value of a property, please contact us for a free consultation.
4 Beds
2 Baths
2,236 SqFt
SOLD DATE : 06/25/2025
Key Details
Sold Price $685,000
Property Type Single Family Home
Sub Type Single Family Residence
Listing Status Sold
Purchase Type For Sale
Square Footage 2,236 sqft
Price per Sqft $306
MLS Listing ID 225061809
Sold Date 06/25/25
Bedrooms 4
Full Baths 2
HOA Y/N No
Year Built 2005
Lot Size 8,560 Sqft
Acres 0.1965
Property Sub-Type Single Family Residence
Source MLS Metrolist
Property Description
Welcome to 7110 Gladwin Way, a beautifully maintained 4-5 bedrooms, 2-bathroom single-story home situated on a spacious 8,559 sqft corner lot in Elk Grove. Built in 2005, this 2,236 sqft residence offers an open-concept layout featuring a formal living and dining area with elegant barn doors, and a cozy family room with a fireplace. The kitchen boasts Corian countertops, a central island with breakfast bar, pantry, and newer stainless steel appliances, including a built-in oven, microwave, and 5-burner gas cooktop. The primary suite provides a tranquil retreat with tray ceilings and an en-suite bathroom equipped with a soaking tub, separate shower, dual sinks, and a spacious walk-in closet. Additional highlights include a newer HVAC system installed in 2021, ceiling fans throughout, and refreshed front and back landscaping. The property also features a 3-car garage. Located just minutes from top-rated schools, as well as parks, shopping centers, and dining options, this home offers both comfort and convenience. Don't miss the opportunity to own this exceptional property in one of Elk Grove's most sought-after neighborhoods.
Location
State CA
County Sacramento
Area 10757
Direction Elk Grove Blvd to Backer Ranch Rd. Right on Tuscano, left on Blansfield to Gladwin.
Rooms
Guest Accommodations No
Living Room Other
Dining Room Dining/Family Combo
Kitchen Breakfast Area, Other Counter, Pantry Closet, Kitchen/Family Combo
Interior
Heating Central
Cooling Central
Flooring Carpet, Tile
Fireplaces Number 1
Fireplaces Type Wood Burning, Gas Log
Laundry Cabinets, Gas Hook-Up, Inside Room
Exterior
Parking Features Attached
Garage Spaces 3.0
Utilities Available Public
Roof Type Tile
Private Pool No
Building
Lot Description Low Maintenance
Story 1
Foundation Slab
Sewer In & Connected
Water Water District
Schools
Elementary Schools Elk Grove Unified
Middle Schools Elk Grove Unified
High Schools Elk Grove Unified
School District Sacramento
Others
Senior Community No
Tax ID 132-1330-027-0000
Special Listing Condition None
Read Less Info
Want to know what your home might be worth? Contact us for a FREE valuation!

Our team is ready to help you sell your home for the highest possible price ASAP

Bought with Dunnigan, REALTORS
Find out why customers are choosing LPT Realty to meet their real estate needs
Learn More About LPT Realty






